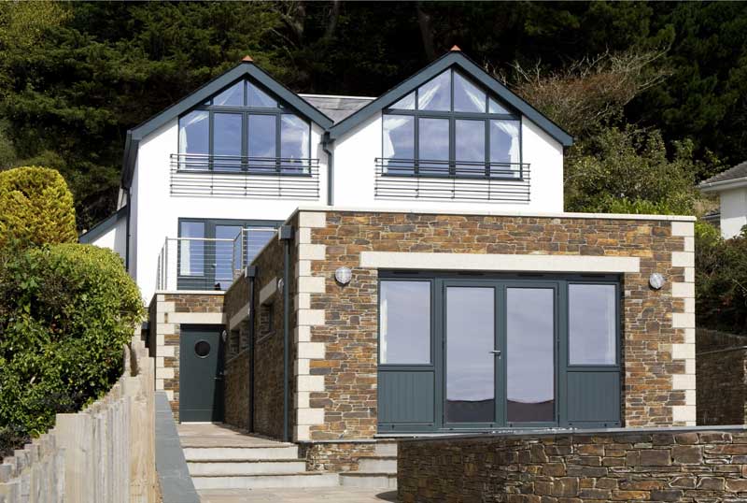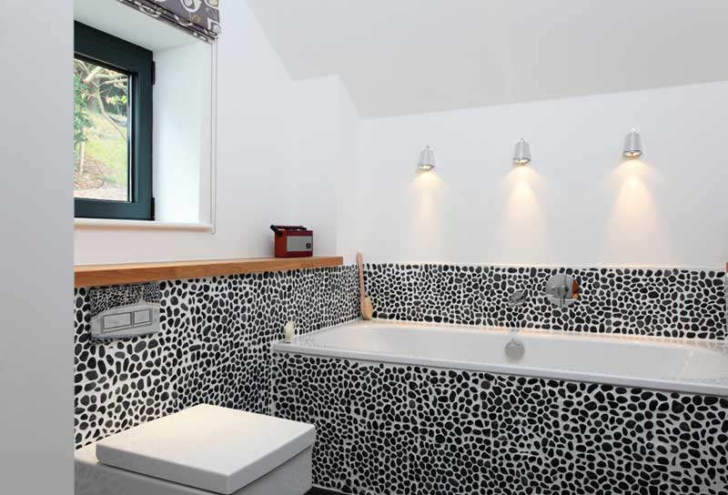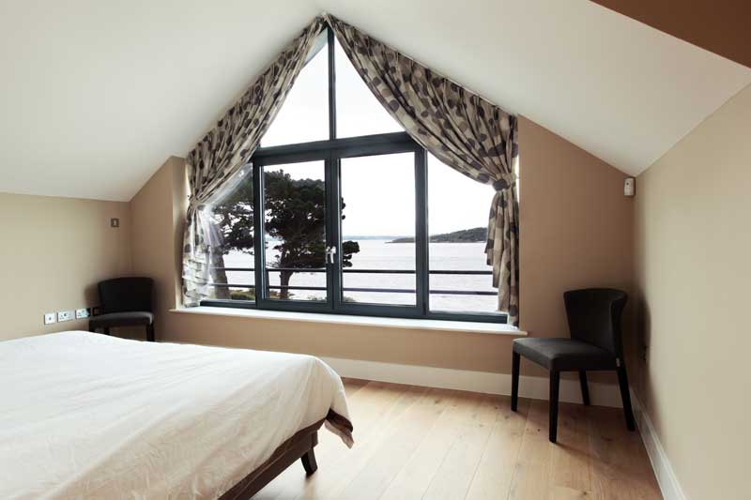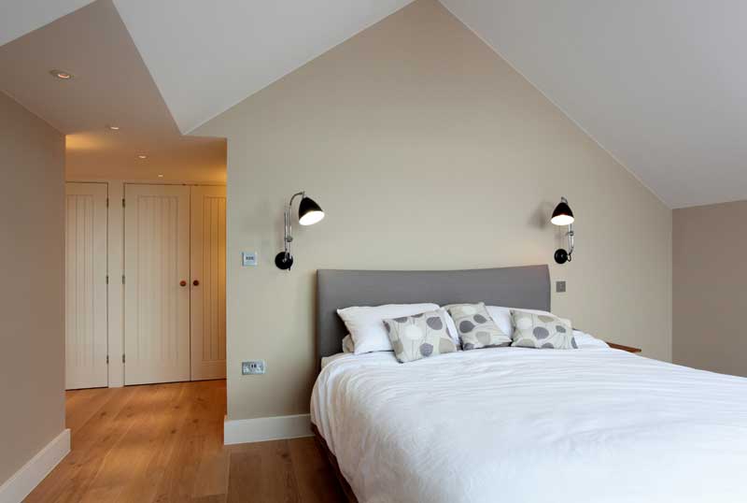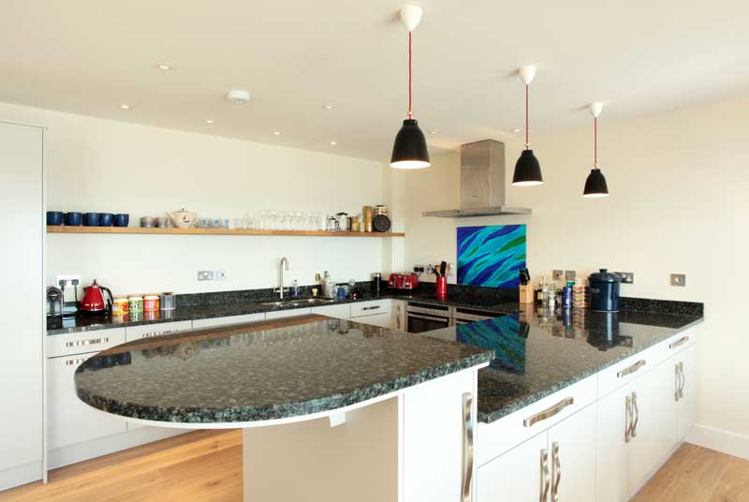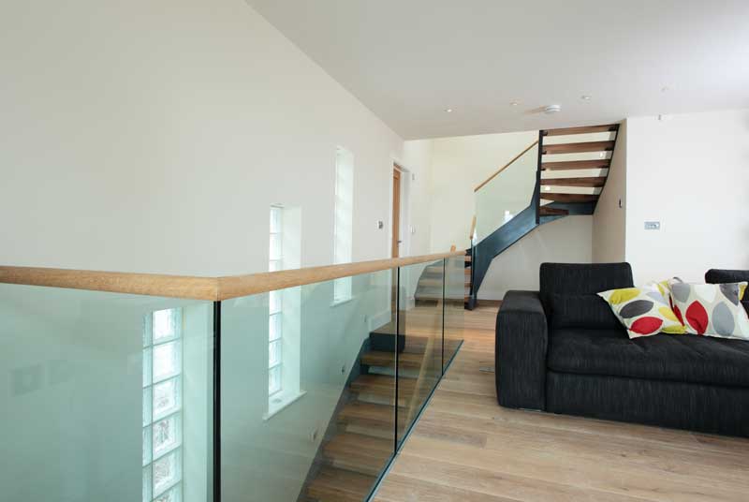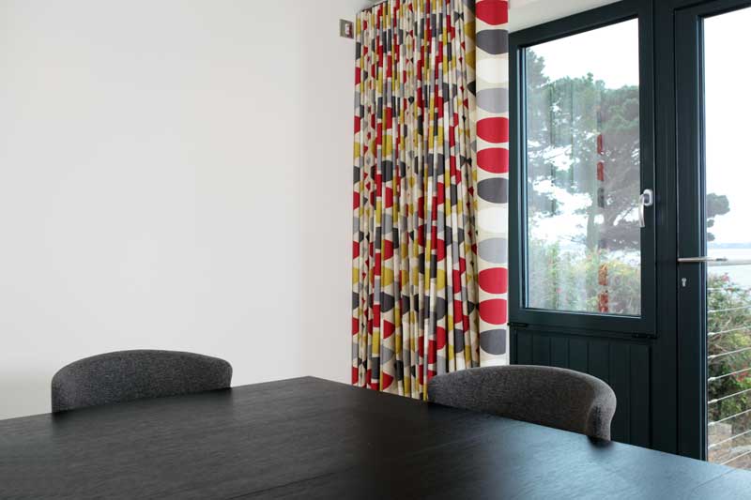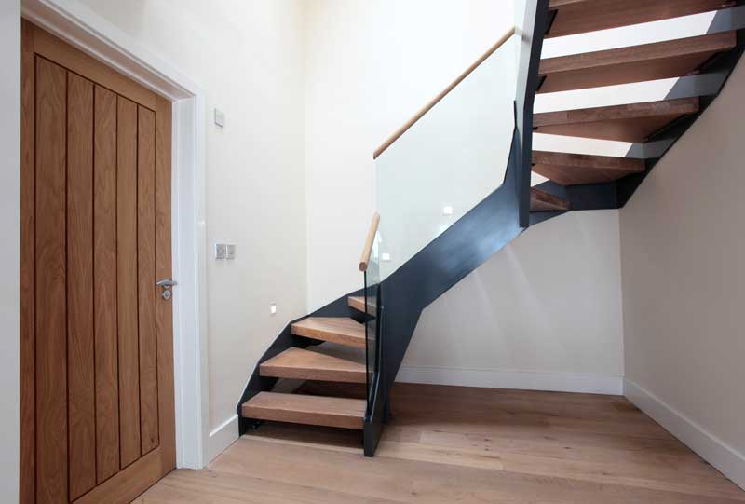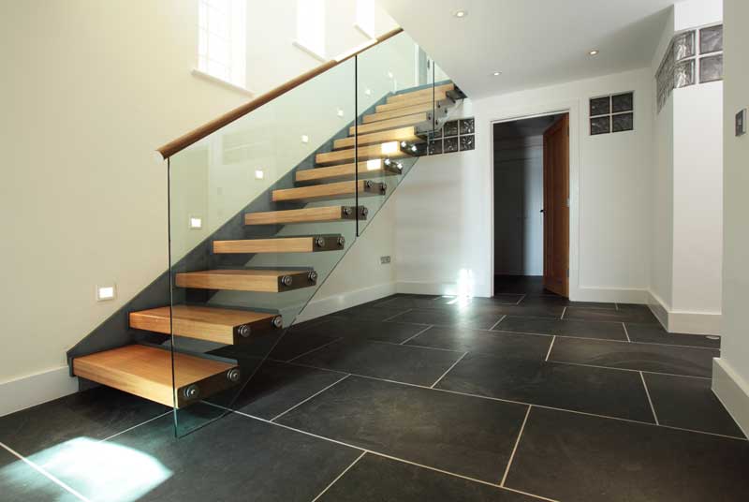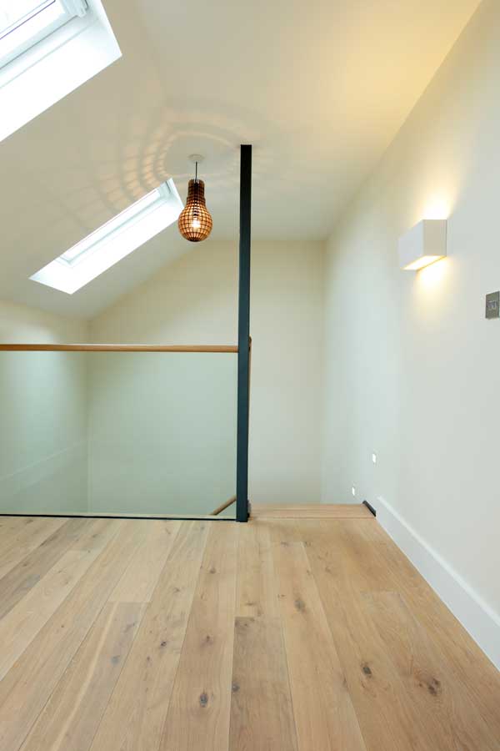Project Description
Project Detail
Description/Value:
Contemporary four bedroom, three story waterfront residential dwelling
Floor Area:
239 m2
Construction Method:
Traditional cavity wall construction with reinforced mass concrete retaining walls and stonework detailing. Posijoist upper floors, flat roofs and terraces with cut timber pitched roofs. Roof coverings comprised natural slate and ‘Sedum’ green roof on single ply underlay. Heating by air source heat pump and underfloor wet system.

