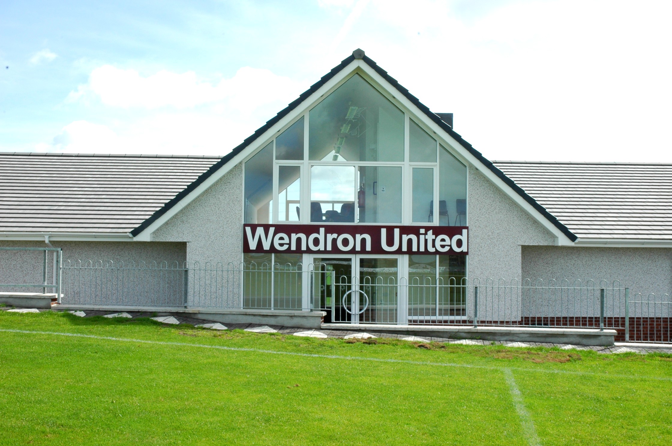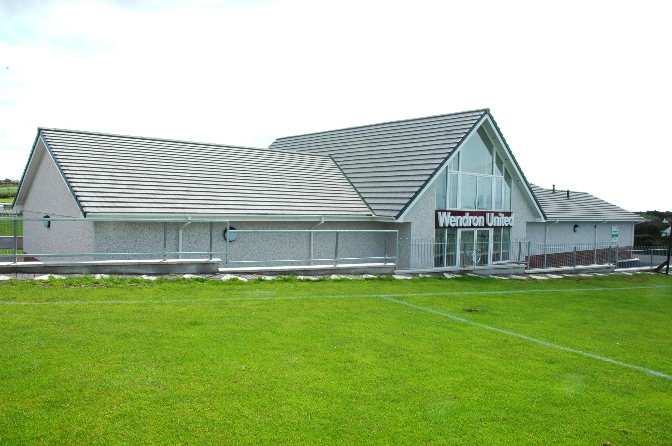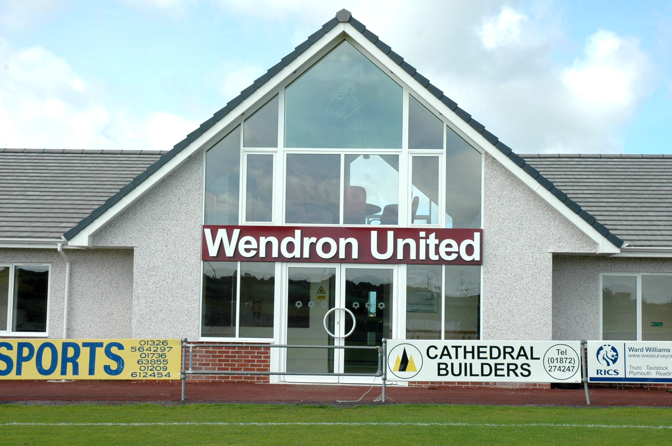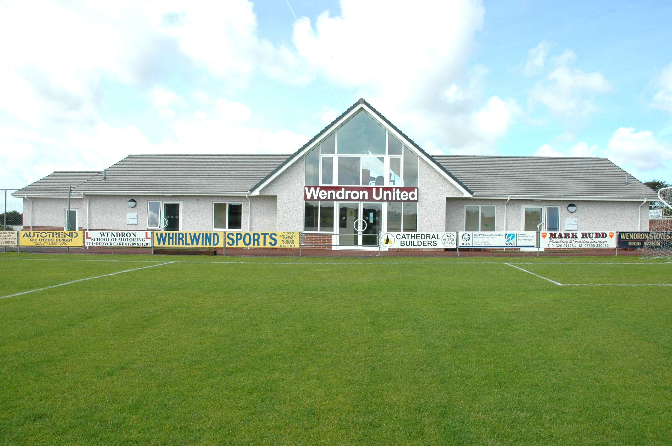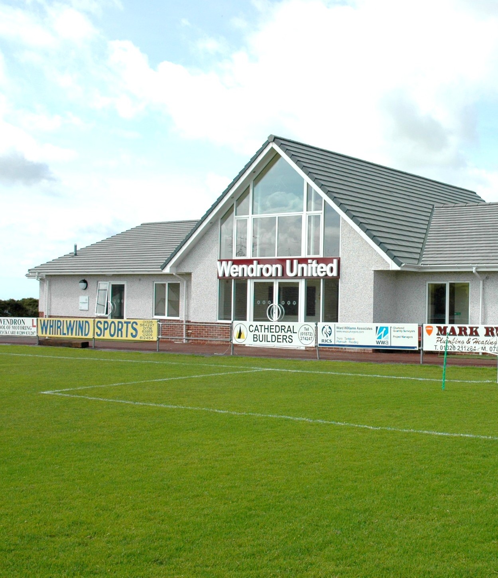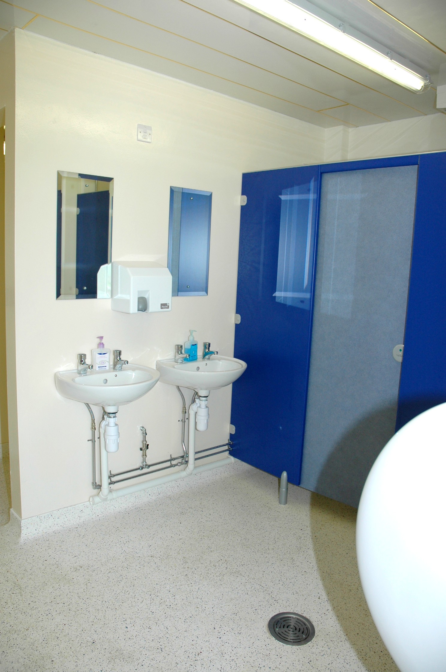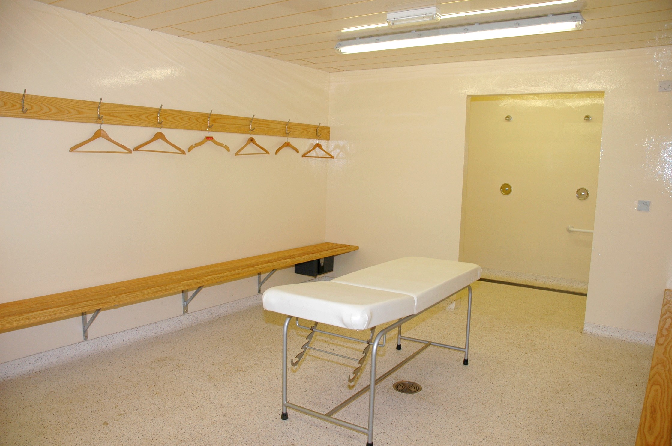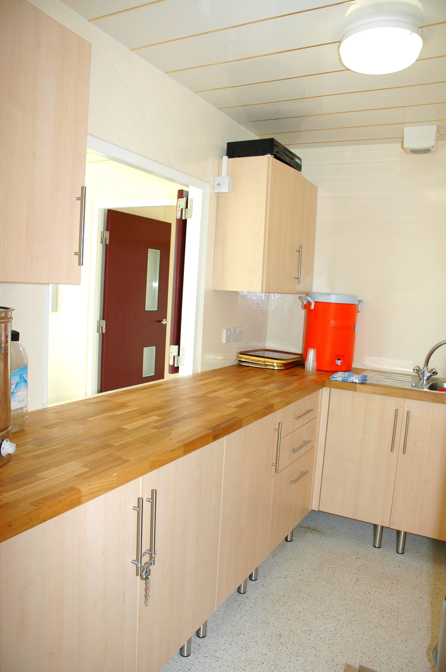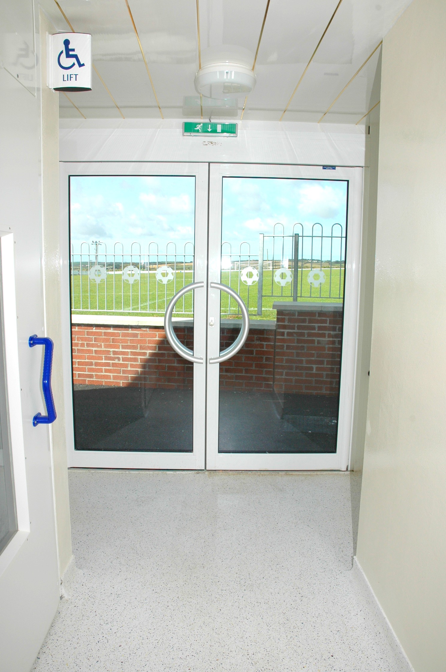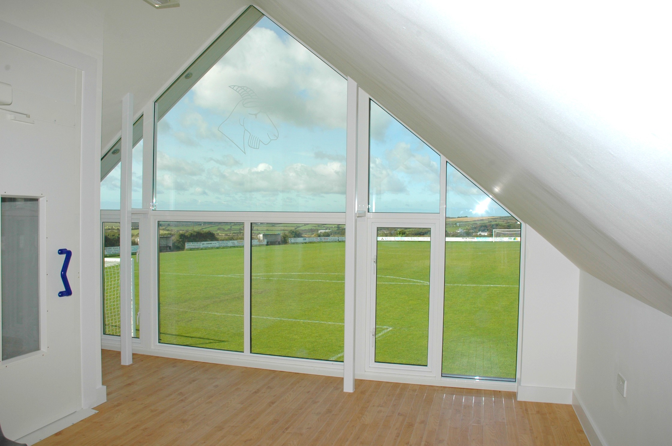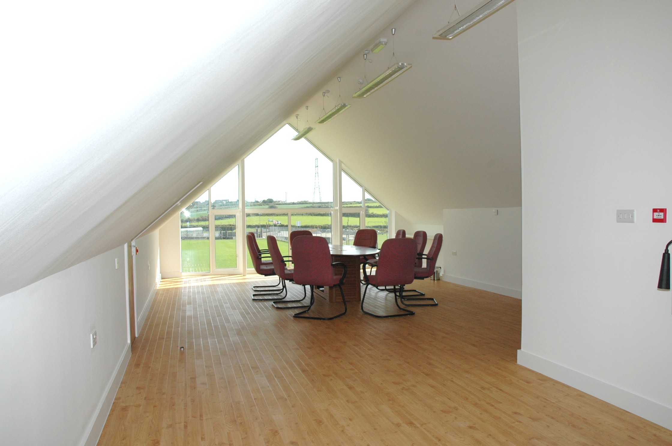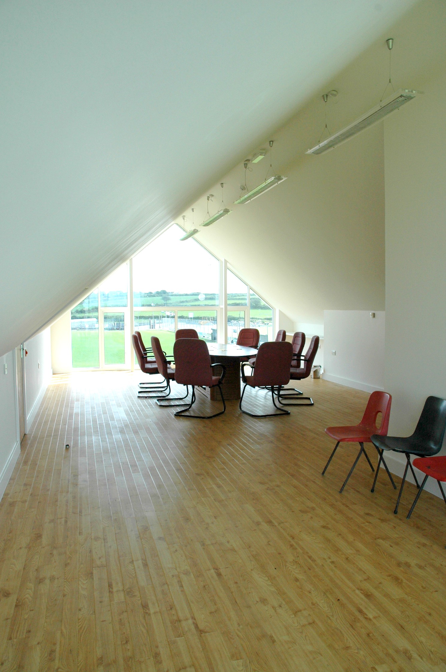Project Description
Project Detail
Description/Value:
Traditional cavity wall construction with partial timber frame. Rendered facades. Timber upper floors and trussed rafter pitched roof with concrete tile coverings. Seamless floor and wall covering. Heating by ground source heatpump with underfloor heating. Lift installation for access to upper floor.
Floor Area:
385 m2
Additional Information:
The Construction of this Football Foundation funded project provided much need modern changing facilites for the vibrant youth and senior football sides at Wendron United. The requirements for low maintenance and energy efficiency were themes running throughout the buildings finishes and services resulting in a building that was both economic to construct and run.

